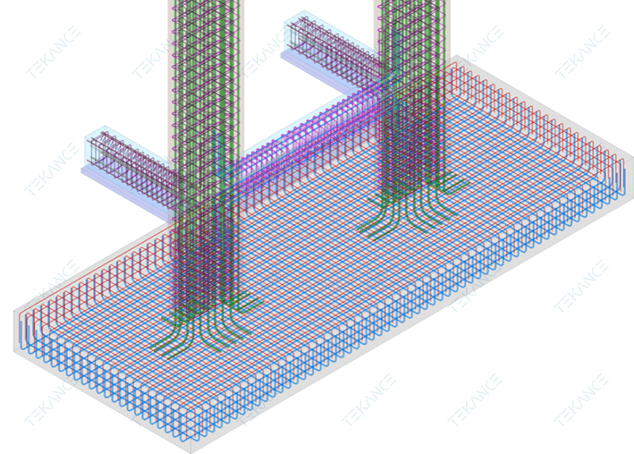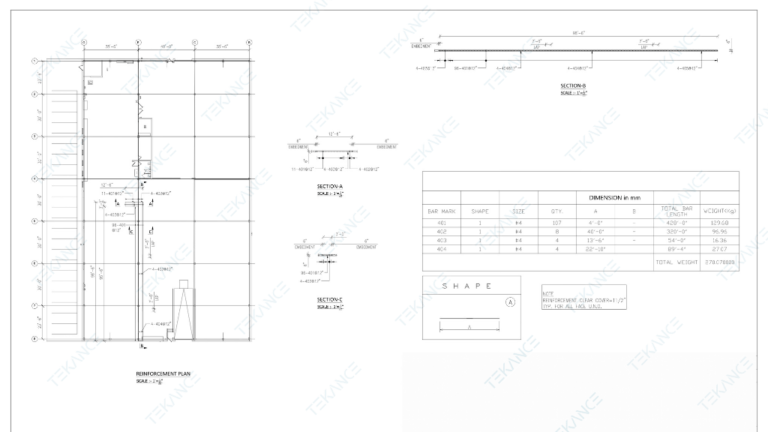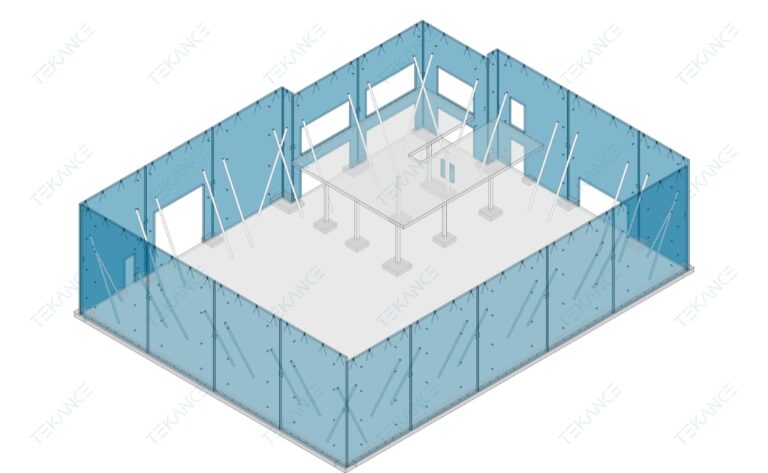How Can We Help
+91 - 3225 796 221
support@tekance.com
Download Brochure

We offer commitment at all levels of building project, from construction to management services.
Across this diversity, one thing all our clients share is the trust they put in us to manage and deliver construction projects of the highest quality, on time and on budget – it’s what we’ve built our reputation on.
From concept and building design to project and construction management, our flexible, multi-skilled team provides comprehensive, innovative, forward-thinking solutions. And as your construction partner, our services can even extend to helping you acquire and develop land to deliver one streamlined package of work, eliminating the headache of extra administrative steps.
Rebar Shop Drawings
Detailed plans for rebar placement, bending, and quantity.
02.
Bar Bending Schedules (BBS)
Specifications for rebar bending, cutting, and shaping.
3D Rebar Modeling
Visual representation of rebar placement within the concrete structure.
04.
Rebar Estimation
Accurate calculation of rebar quantities for material procurement.
05.
Foundation Detailing
Rebar layout for footings, slabs, and walls.
06.
Slab Detailing
Rebar arrangement for various slab types (flat slabs, waffle slabs, etc.).
07.
Column Detailing
Rebar placement for columns, including ties and spirals.
08.
Beam Detailing
Rebar configuration for beams, including stirrups and main reinforcement.
09.
Wall Detailing
Rebar arrangement for shear walls, retaining walls, and other wall types.
10.
Staircase Detailing
Rebar placement for stairs, landings, and handrails.
11.
CMU Wall Detailing
12.
Constructability Reviews
Assessment of rebar detailing for constructability and efficiency.
13.
As-Built Drawings
Documentation of actual rebar placement for record-keeping.
Featured projects
our standards.
Adhering to Global Best Practices
- AASHTO – American Association of State Highway and Transportation Officials
- ACI – American Concrete Institute
- ASTM – American Society for Testing and Materials
- BS – British Standard
- CRSI – Concrete Reinforcing Steel Institute
- RSIO – Reinforcing Steel Institute of Ontario
- AS 3600: Concrete Structures
- AS 4100: Steel Structures
- NZS 3101: Concrete Structures Standard
How Our Rebar Detailing Services Work

Project Intake
We thoroughly analyze your project blueprints and specifications.

Data Conversion
Structural data is transformed into a digital format for precise detailing.

3D Modeling
A detailed 3D model of the reinforced concrete structure is created.

Rebar Layout
Optimal rebar placement is determined based on design loads and structural requirements.

Shop Drawing Creation
Comprehensive shop drawings are generated, outlining rebar dimensions, bending, and placement.

Quality Assurance
Rigorous checks ensure accuracy and compliance with standards before delivery.





